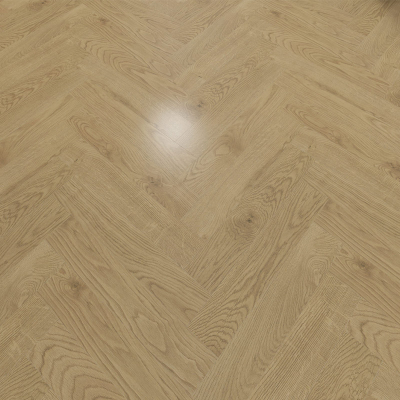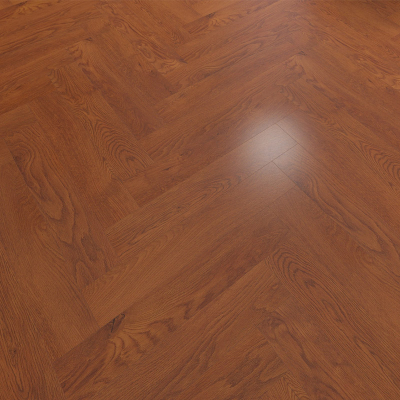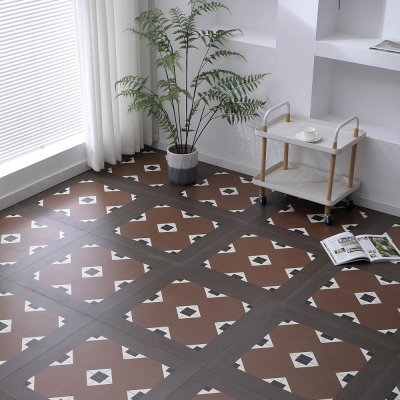Comprehensive Laminate Flooring Installation Tutorial: Step-by-Step Guide with Technical Insights
Product Definition
Laminate flooring is a multi-layer engineered flooring system installed using floating or click-lock methods without permanent fixation. A comprehensive laminate flooring installation tutorial ensures structural stability, dimensional control, and long-term performance by aligning material properties, subfloor conditions, and installation engineering standards.
Technical Parameters and Installation Specifications
Proper installation depends on meeting measurable technical thresholds defined by manufacturers and international standards.
Recommended room temperature: 18–27°C
Relative humidity: 40%–65%
Subfloor flatness tolerance: ≤ 3 mm / 2 m
Expansion gap: 8–12 mm around perimeters
Underlayment thickness: 2–3 mm (foam or IXPE)
Maximum continuous installation length: 8–10 m without expansion joints
Structure and Material Composition
Understanding laminate flooring structure is essential for correct installation planning and failure prevention.
Overlay Layer: Wear-resistant aluminum oxide coating
Decor Layer: Printed paper providing aesthetic finish
HDF Core: High-density fiberboard ensuring load-bearing strength
Balancing Layer: Moisture-stabilizing backing paper
Click-Lock Profile: Precision-milled joint system for floating installation
Manufacturing Process Impact on Installation
Engineering Production Steps
HDF board pressing with controlled density
Decor paper impregnation and curing
High-pressure lamination process
CNC profiling of locking systems
Surface abrasion and dimensional testing
Installation-Relevant Manufacturing Factors
Laminate flooring installation success is directly influenced by manufacturing accuracy, especially locking tolerances, moisture balance, and surface flatness. Factories with advanced CNC profiling and moisture control reduce joint failure risks during installation.
Industry Comparison
| Flooring Type | Installation Method | Installation Complexity | Typical Application |
|---|---|---|---|
| Laminate Flooring | Floating click-lock | Medium | Residential & commercial |
| SPC Flooring | Floating click-lock | Low | Wet & high-traffic areas |
| Solid Wood Flooring | Nail or glue-down | High | High-end residential |
Application Scenarios and Stakeholders
This laminate flooring installation tutorial is applicable for:
Flooring distributors managing installer teams
EPC contractors executing turnkey interior projects
Property developers standardizing construction methods
Importers supporting overseas installation partners
Core Installation Pain Points and Solutions
Pain Point 1: Joint Gapping After Installation
Solution: Maintain required expansion gaps and ensure proper acclimation for 48 hours prior to installation.
Pain Point 2: Floor Buckling
Solution: Control humidity levels and avoid exceeding maximum continuous installation lengths.
Pain Point 3: Uneven Surface Noise
Solution: Verify subfloor flatness and use appropriate underlayment materials.
Pain Point 4: Locking System Breakage
Solution: Use correct tapping techniques and avoid forceful installation beyond design tolerances.
Risk Warnings and Mitigation Recommendations
Risk: Installing over damp subfloors
Mitigation: Measure moisture levels before installationRisk: Ignoring acclimation time
Mitigation: Store flooring in-room for at least 48 hoursRisk: Incorrect underlayment selection
Mitigation: Match underlayment to subfloor type
Procurement and Installation Preparation Guide
Confirm project usage class and abrasion rating
Verify flooring thickness and locking profile
Inspect subfloor moisture and flatness
Select compatible underlayment materials
Prepare tools and installation layout plan
Schedule post-installation inspection and curing time
Engineering Case Example
In a 9,500 m² office renovation project, AC4-rated laminate flooring was installed using a floating system with IXPE underlayment. By controlling humidity at 50% and implementing expansion joints every 9 meters, the project achieved zero joint failure after 24 months of continuous operation.
Frequently Asked Questions (FAQ)
Q1: How long should laminate flooring acclimate?
Typically 48 hours under installation conditions.
Q2: Can laminate flooring be installed over tiles?
Yes, if the tile surface is flat and stable.
Q3: Is glue required?
No, modern systems use floating click-lock installation.
Q4: What causes squeaking sounds?
Uneven subfloors or insufficient underlayment.
Q5: Can laminate flooring be installed in kitchens?
Yes, with moisture-resistant products and proper sealing.
Q6: What underlayment is recommended?
Foam or IXPE underlayments are commonly used.
Q7: How wide should expansion gaps be?
8–12 mm depending on room size.
Q8: Is laminate flooring suitable for commercial areas?
Yes, AC4 or AC5 grades are recommended.
Q9: Can damaged planks be replaced?
Yes, but replacement may require partial disassembly.
Q10: How soon can the floor be used?
Immediately after installation, if conditions are stable.
Call to Action
For installation manuals, technical drawings, or project-specific laminate flooring recommendations, request detailed technical documentation or samples from our engineering support team.
E-E-A-T: Author and Industry Credentials
This guide is prepared by a technical flooring consultant with over a decade of experience in laminate flooring manufacturing, installation engineering, and EPC project coordination. All guidance reflects verified industry standards and on-site project practices.





