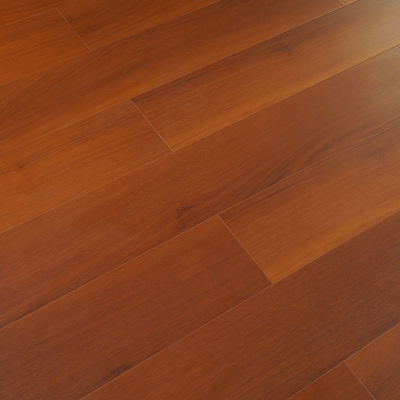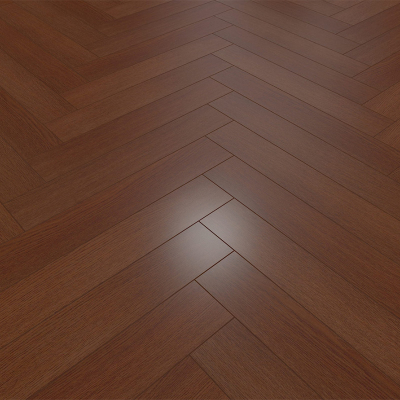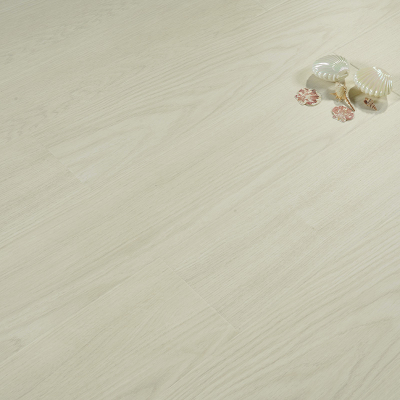SPC Flooring Installation Guide
Product Definition
The SPC Flooring Installation Guide defines standardized engineering methods for installing Stone Plastic Composite rigid-core flooring systems. It focuses on substrate preparation, locking system integrity, expansion control, and performance verification to ensure long-term dimensional stability, durability, and compliance in residential and commercial construction projects.
Technical Parameters and Installation Specifications
Proper installation of SPC flooring must comply with defined technical thresholds to avoid premature failure.
Recommended plank thickness: 4.5–7.0 mm
Wear layer thickness: 0.3–0.7 mm
Subfloor flatness tolerance: ≤ 3 mm / 2 m
Maximum floor deflection: L/360
Expansion gap: 6–10 mm perimeter clearance
Operating temperature range: 10–35°C
Relative humidity during installation: ≤ 75%
Structure and Material Composition
Understanding SPC flooring structure is essential for correct installation and load distribution.
UV-Coated Surface Layer: Scratch and stain resistance
Wear Layer: Protects against abrasion and rolling loads
Decor Film: Visual layer with dimensional stability treatment
SPC Rigid Core: Limestone-polymer composite ensuring rigidity
Optional Backing Layer: IXPE or EVA for acoustic and minor leveling support
Manufacturing Logic Relevant to Installation Performance
Engineering Manufacturing Steps
Precision batching of calcium carbonate and polymer resin
High-pressure extrusion forming dense SPC cores
Calibrated cooling to control internal stress
Hot-press lamination of decor and wear layers
UV surface curing for wear resistance
CNC milling of click-lock installation profiles
Installation-Relevant Manufacturing Controls
Locking system tolerances, core density consistency, and residual stress control directly influence installation ease and joint durability.
Industry Comparison: SPC vs Other Flooring Systems
| Criteria | SPC Flooring | WPC Flooring | Ceramic Tile |
|---|---|---|---|
| Subfloor Requirement | Moderate | Moderate | Strict |
| Installation Speed | Fast (Floating) | Fast (Floating) | Slow (Bonded) |
| Expansion Sensitivity | Low | Medium | Low |
| Repair Complexity | Low | Low | High |
Application Scenarios and User Profiles
The SPC flooring installation guide is applied across multiple project types:
Commercial offices and shared workspaces
Retail chains and shopping centers
Educational and healthcare facilities
Residential apartment developments
Primary users include EPC contractors, flooring distributors, project engineers, and technical procurement managers.
Core Installation Pain Points and Solutions
Pain Point 1: Subfloor Unevenness
Solution: Conduct grinding or self-leveling before SPC flooring installation.
Pain Point 2: Joint Separation After Installation
Solution: Ensure correct locking angle and verify profile tolerance.
Pain Point 3: Buckling Due to Thermal Expansion
Solution: Maintain specified expansion gaps and acclimation time.
Pain Point 4: Acoustic Complaints in Multi-Story Buildings
Solution: Use factory-laminated IXPE backing and compliant underlayment.
Risk Warnings and Mitigation Strategies
Risk: Installing over wet substrates
Mitigation: Moisture testing before installationRisk: Excessive rolling loads
Mitigation: Select appropriate wear layer thicknessRisk: Improper acclimation
Mitigation: Condition materials for 24–48 hours onsiteRisk: Incompatible underlayment
Mitigation: Use manufacturer-approved systems
Procurement and Selection Guide
Confirm project usage class and traffic level
Specify required wear layer and plank thickness
Verify locking system durability test reports
Request installation manuals and training support
Evaluate sample installation performance onsite
Assess supplier quality control and after-sales capability
Engineering Installation Case Study
A 12,000 m² retail renovation project adopted SPC flooring with a 0.55 mm wear layer and floating installation system. The project achieved full installation within 18 days, with post-installation inspection confirming stable joints, compliant expansion gaps, and no surface deformation after 24 months of operation.
Frequently Asked Questions (FAQ)
Q1: Does SPC flooring require glue?
No, most systems use floating click-lock installation.
Q2: How flat must the subfloor be?
≤ 3 mm deviation within 2 meters.
Q3: Can SPC flooring be installed over tile?
Yes, if joints are leveled and stable.
Q4: Is acclimation mandatory?
Yes, typically 24–48 hours.
Q5: Can SPC flooring be used with underfloor heating?
Yes, within specified temperature limits.
Q6: What expansion gap is required?
6–10 mm around fixed structures.
Q7: Is SPC flooring waterproof after installation?
The core is waterproof, joints are water-resistant.
Q8: Can damaged planks be replaced?
Yes, individual planks can be removed and replaced.
Q9: What causes joint failure?
Uneven subfloor or incorrect locking engagement.
Q10: What documents should installers follow?
Technical datasheets, installation manuals, and QC checklists.
Call to Action
For SPC flooring installation manuals, technical drawings, project samples, or procurement quotations, professional buyers may request detailed documentation from qualified SPC flooring suppliers.
E-E-A-T: Author and Industry Expertise
This guide is prepared by a flooring systems engineering consultant with extensive experience supporting EPC contractors, developers, and international distributors in SPC flooring specification, installation control, and lifecycle performance evaluation.





